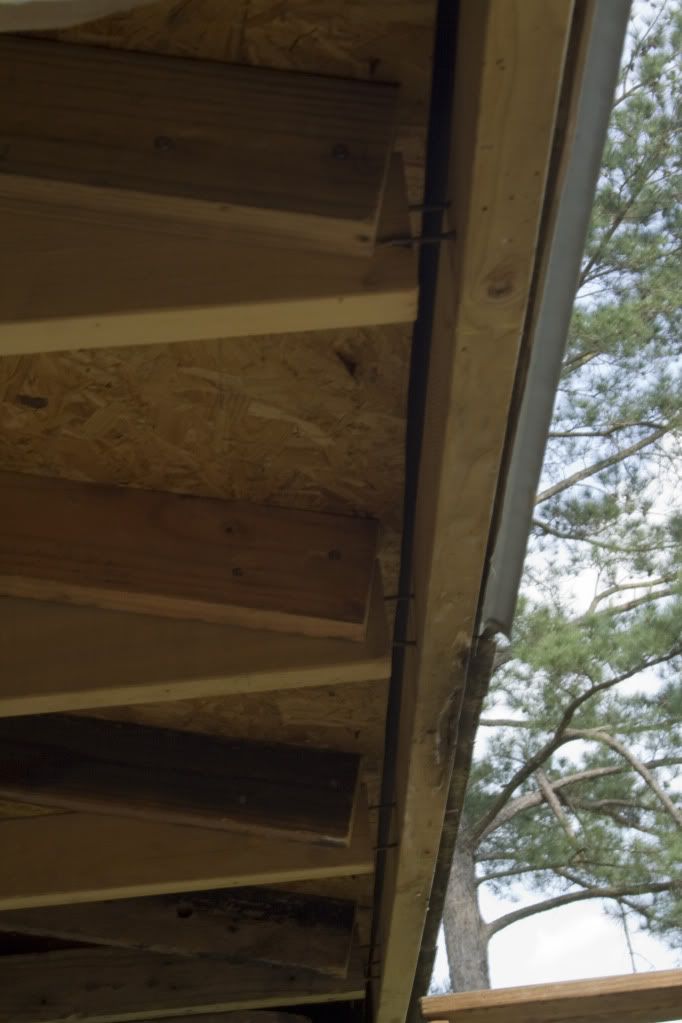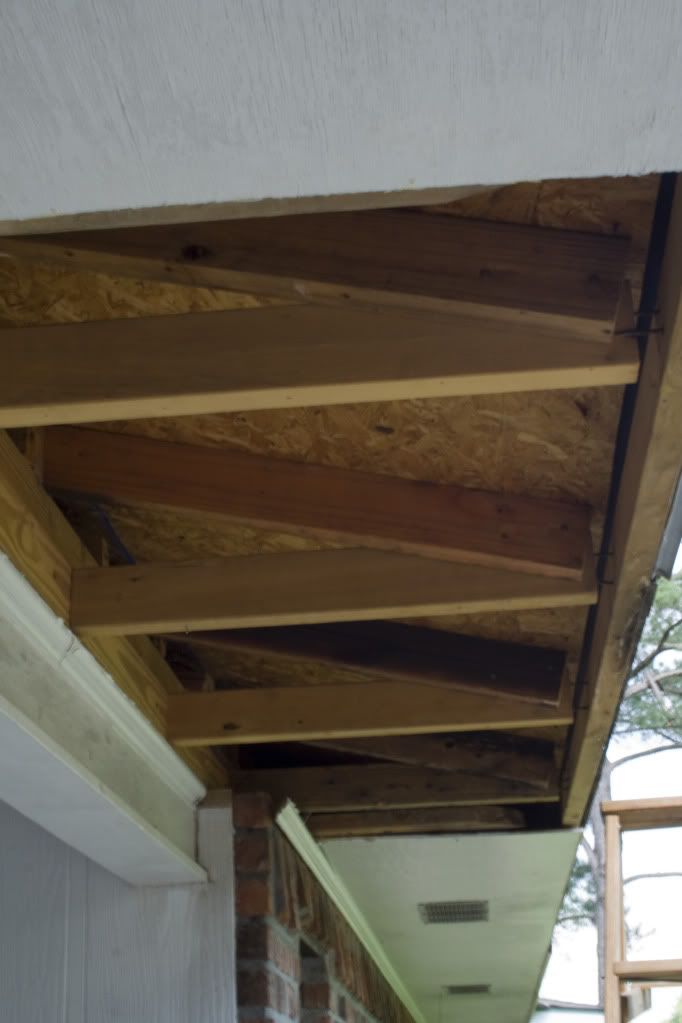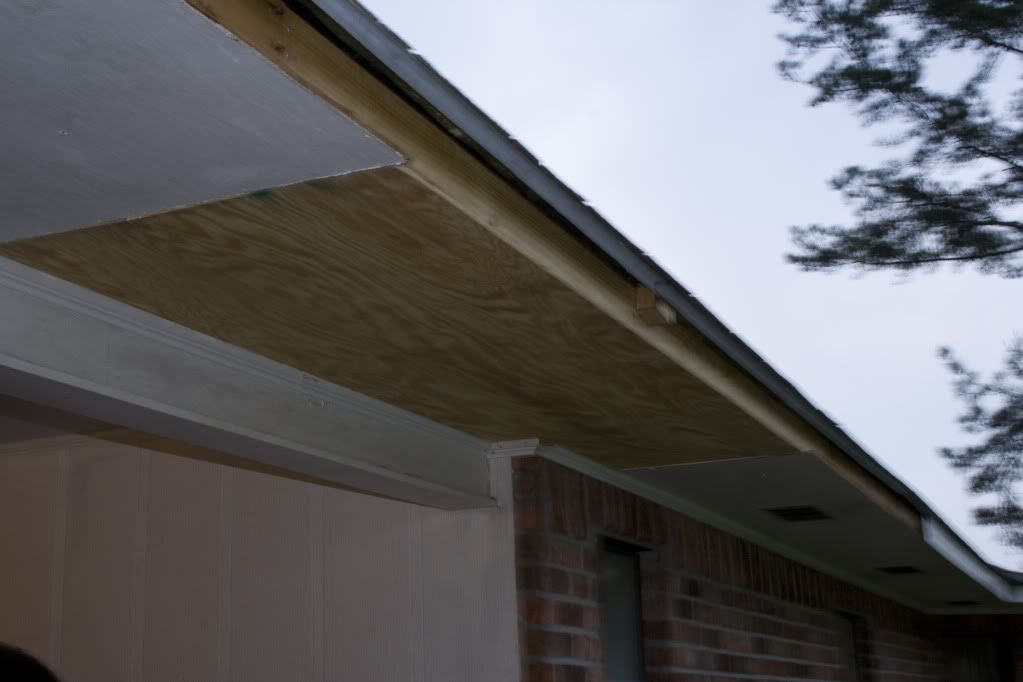Rose on Homes
It doesn't quite have the ring of the other guy's TV show, but such is life. Our house needs a roof. It was built in 1986 and roofed using 15 year asphalt shingles. It still has that original roof in place. There are no leaks that I would call serious, but there is about zero sand left on the shingles and the stuff is so thin that the next hurricane will certainly complete the removal process if I don't first.
We have had a few spots in the fascia and soffits that have begun to rot over the last few years. Generally, the problem areas are at sections where the drip edge was poorly installed, so I figured, I'll get those spots repaired and then paint it all before starting the roof overlay.
I picked up new primed and grooved fascia board and some 3/8 one side sanded plywood along with a few other odds and ends last weekend. I replaced a small section of fascia that was broken and that went well enough.
This afternoon, I tackled the first notably rotted section. The fascia came down easily enough but strangely, the drip edge came with it. Oh well. I carried on and removed the bad section of soffit. While I was inspecting the 2x4 under the fascia and deciding that I needed to replace it as well, I noticed something odd about the original construction.

The 2x4 that faces off the roof joists was installed with a gap of about 1" from the joists themselves. Because the roof sheathing was installed "normally", this allowed for about a 3" section of unsupported shingles all along the edge of the roof with only tar paper as the underlayment. That, in conjunction with a short drip edge that could only be nailed into the fascia board, was what has been causing my leaks and rotting wood. As the roof aged, and being the first area you step on when you climb onto the roof, the unsupported shingles had broken down enough to let water behind them which immediately went through the cracked tar paper and behind the improperly installed drip edge.
So, as rain is in the forecast, I scurried off to the 'Po for a new 2x4 and some nails with which to install it. I mounted it properly and set about cutting and installing the new soffit board. This proved a bit more tweaky than I expected as the original had been installed prior to bricking the house. I chipped away the interferences and was in business.
Then, since it was getting dark, I cobbled the drip edge back together to try to protect the new boards at least until I figure out how much of the rest of the house is screwed up in this manner. I'm hoping it only extends to the dining room corner as I expect they screwed up the initial construction and cobbled this edge of the house to hide a mistake. Oh well. It will be correct after I'm done with it in any case.

4 Comments:
I would screw stubs to the extensions out to the loose board. Then add a board to that board to fill the gap out to the drip edge.
Dad
I thought about that, but to do that properly, I'd have to drop all of the soffit boards and then remvoe the bottom row of shingles to close the upper gap. That would mean I'd have to re-roof immediately as the bottom end of the roof would be completely unprotected. Without the usualy cadre of illegals tailing behind me, and with rain always in our forecast, I can't pull that off.
I did find that there is drip edge with an extended upper that I can install that will reach the roof sheathing after I push the front 2x4 into the proper position, though. That in conjunction with trimming the existing soffits back with a jig saw so the fascia boards fit properly again should give me the best protection before I start the shingling.
When I shingled the garage roof I was taught to use a chalk line for every course. Worked like a charm.
Dad
Hilariously enough, the builder was the owner. He did this to his own home. Imagine what the other ones he built must be like.
Post a Comment
<< Home